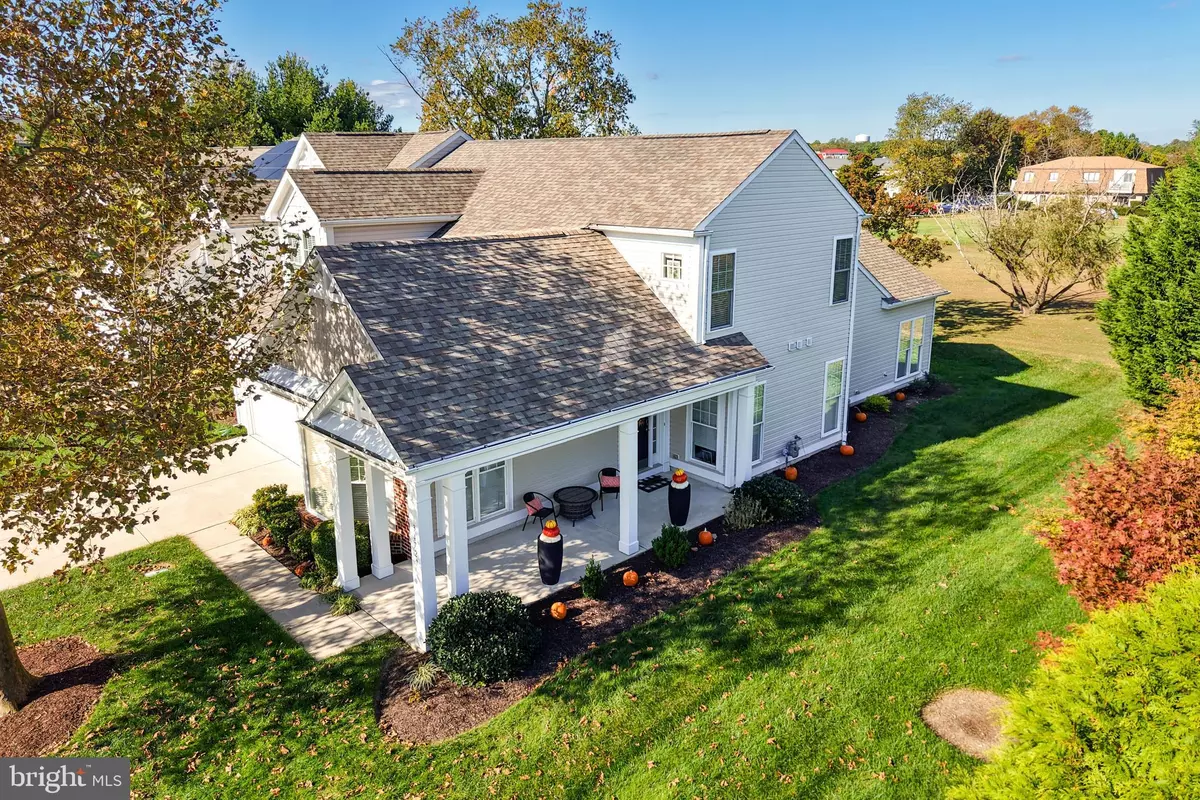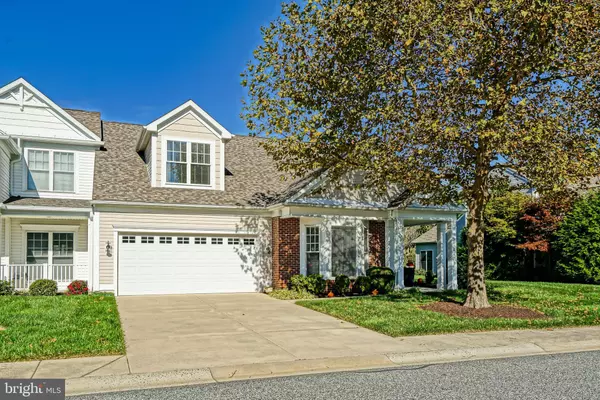
3 Beds
3 Baths
2,761 SqFt
3 Beds
3 Baths
2,761 SqFt
Key Details
Property Type Townhouse
Sub Type End of Row/Townhouse
Listing Status Active
Purchase Type For Sale
Square Footage 2,761 sqft
Price per Sqft $204
Subdivision Bay Crossing
MLS Listing ID DESU2099320
Style Contemporary
Bedrooms 3
Full Baths 2
Half Baths 1
HOA Fees $723/qua
HOA Y/N Y
Abv Grd Liv Area 2,761
Year Built 2005
Annual Tax Amount $1,032
Tax Year 2025
Lot Size 6,098 Sqft
Acres 0.14
Lot Dimensions 60.00 x 106.00
Property Sub-Type End of Row/Townhouse
Source BRIGHT
Property Description
Recent improvements include a new rear French door, gleaming hardwood floors, fresh interior paint, closet organizers, new stainless-steel appliances, eight replacement windows and doors, new carpet in the primary suite, hall, and stairs, new ceiling fans, and a new garage door with opener. Outside, enjoy custom paver patios, buried downspouts with pop-ups, and enhanced landscaping for added privacy.
The light-filled layout features a first-floor owner's suite, light-filled sunroom, open green space views, and a paver patio overlooking a charming 9-hole practice golf area. A two-car garage adds convenience and storage for all your beach and recreational gear.
Residents love Bay Crossing's active clubhouse, fitness center, pool, and tennis/pickleball courts. This move-in ready home blends comfort, quality, and an unbeatable coastal location - put this one on your list to see and appreciate!
Location
State DE
County Sussex
Area Lewes Rehoboth Hundred (31009)
Zoning MR
Rooms
Other Rooms Living Room, Dining Room, Primary Bedroom, Bedroom 2, Bedroom 3, Kitchen, Breakfast Room, Sun/Florida Room, Laundry, Utility Room, Bathroom 2, Primary Bathroom, Half Bath
Main Level Bedrooms 1
Interior
Interior Features Ceiling Fan(s), Formal/Separate Dining Room, Kitchen - Eat-In, Pantry, Bathroom - Soaking Tub, Upgraded Countertops, Walk-in Closet(s), Window Treatments, Bathroom - Tub Shower, Breakfast Area, Built-Ins, Carpet, Dining Area, Entry Level Bedroom, Primary Bath(s), Recessed Lighting, Wood Floors
Hot Water Natural Gas
Heating Forced Air
Cooling Central A/C
Flooring Hardwood, Tile/Brick, Carpet
Fireplaces Number 1
Fireplaces Type Mantel(s), Gas/Propane
Equipment Dishwasher, Disposal, Dryer, Microwave, Oven/Range - Gas, Refrigerator, Washer, Water Heater
Fireplace Y
Window Features Screens
Appliance Dishwasher, Disposal, Dryer, Microwave, Oven/Range - Gas, Refrigerator, Washer, Water Heater
Heat Source Natural Gas
Laundry Main Floor
Exterior
Exterior Feature Patio(s)
Parking Features Garage - Front Entry, Garage Door Opener, Inside Access
Garage Spaces 4.0
Water Access N
View Golf Course
Roof Type Architectural Shingle
Accessibility Level Entry - Main
Porch Patio(s)
Attached Garage 2
Total Parking Spaces 4
Garage Y
Building
Lot Description Landscaping, Rear Yard
Story 2
Foundation Slab
Above Ground Finished SqFt 2761
Sewer Public Sewer
Water Public
Architectural Style Contemporary
Level or Stories 2
Additional Building Above Grade, Below Grade
Structure Type Vaulted Ceilings
New Construction N
Schools
School District Cape Henlopen
Others
Senior Community Yes
Age Restriction 55
Tax ID 334-06.00-1500.00
Ownership Fee Simple
SqFt Source 2761
Acceptable Financing Cash, Conventional
Listing Terms Cash, Conventional
Financing Cash,Conventional
Special Listing Condition Standard

GET MORE INFORMATION

Realtor | License ID: 1866138






